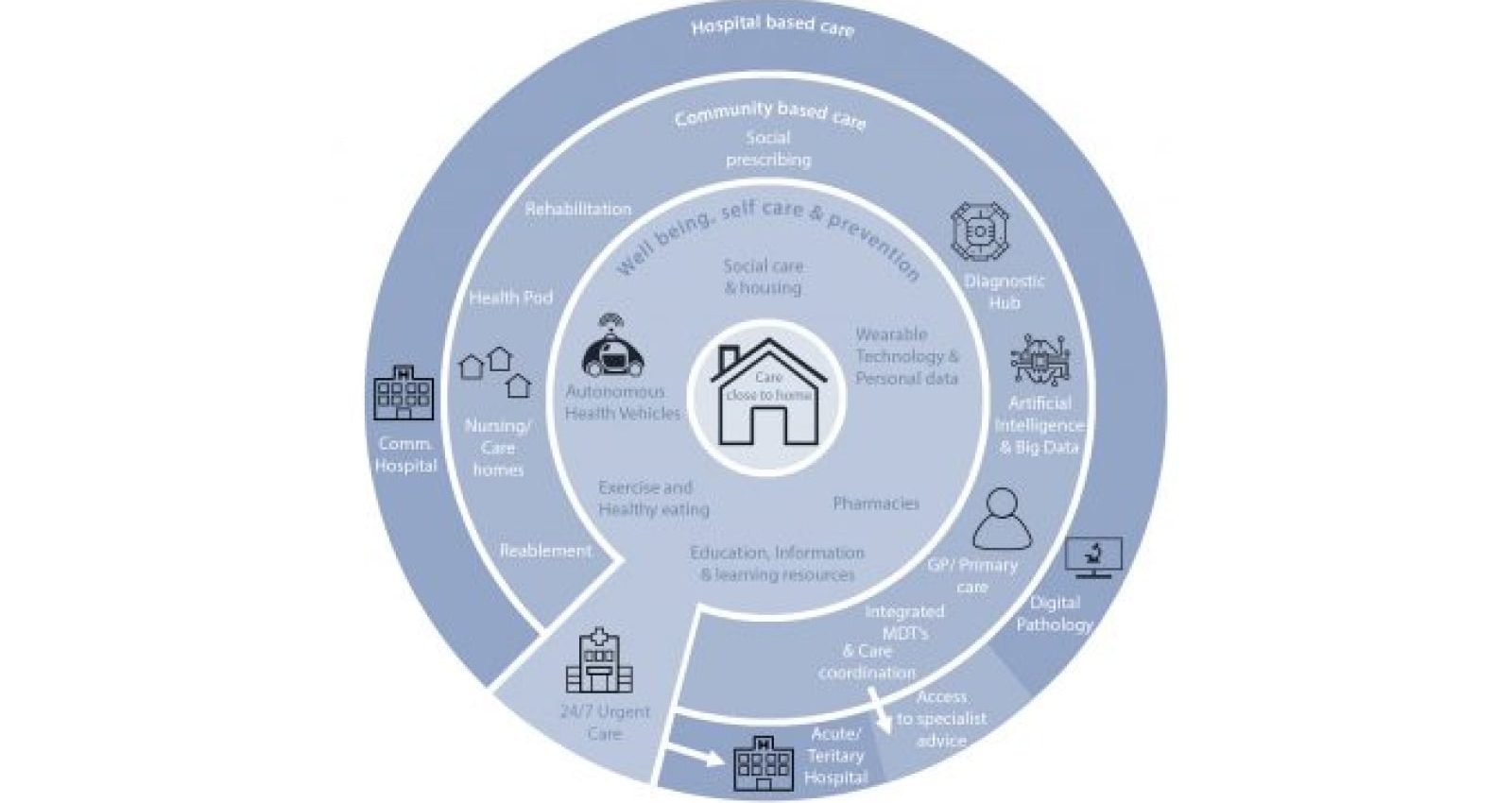Insights
Re-imagining the Hospital – Building Wellness

Overview
In partnership with EcoResponsive Environments, MJ Medical have recently undertaken research focused on establishing a set of creative principles that can help planners, architects, and engineers view hospital design through the lens of broader concepts, including wellness, population health, and urban design.

Abstract
New potentials for building wellness are opening up, through initiatives to integrate health and care, currently driving a wholesale reorganisation of the NHS into geographically based integrated care systems incorporating primary, community, and secondary care facilities. International research on integrated care systems (ICSs) suggests that the future hospital should not be focused on one geographical location but should be dispersed to offer the population more accessible, tailored, and focused care and support. Healthcare facilities of multiple scales will be closely integrated with settlements throughout the region.
Purpose
The research aim is to develop planning and design principles, across a range of spatial scales (regional, neighbourhood, buildings) to enable these diverse healthcare facilities to integrate with their wider environments, so as to treat illness in ways that also support the building of underlying wellness.
Methods
The research employed an ‘Inquiry by design’ approach (Zeisel, J. 2006), with the involvement of medical and/or healthcare planners and designers, urban designers, and architects.
Results
The research has developed design principles both at regional and neighbourhood scales that build on the NHS drive towards geographically based ICSs and enable healthcare facilities to form the seeds of neighbourhoods that foster wellness by supporting active lifestyles. Creating links between healthcare and the neighbourhood’s wider activities, these principles also have implications for the value of the NHS real estate. Potentially increasing the funding available for the hospital facilities themselves, this aspect will need much debate as these ideas are developed further. Finally, at the building scale, we develop design principles for the spatial structure and physical construction of the hospital elements themselves. Here we focus on improving patient experiences, clinical outcomes, staff wellbeing, and integration with wider health and social care at the most personal level.
Conclusions
The principles we have developed do not define a rigid recipe. Focused on creating positive relationships between the potentials of particular neighbourhood contexts and healthcare demands, their outcomes will depend on the nature of these potentials in each particular location. Used creatively, therefore, the same underlying principles will always generate situation-specific outcomes. There is, however, a common factor: these principles help the designer break free from the conception of the healthcare facility as an isolated element. The whole, in healthcare terms, becomes more than the sum of its parts.