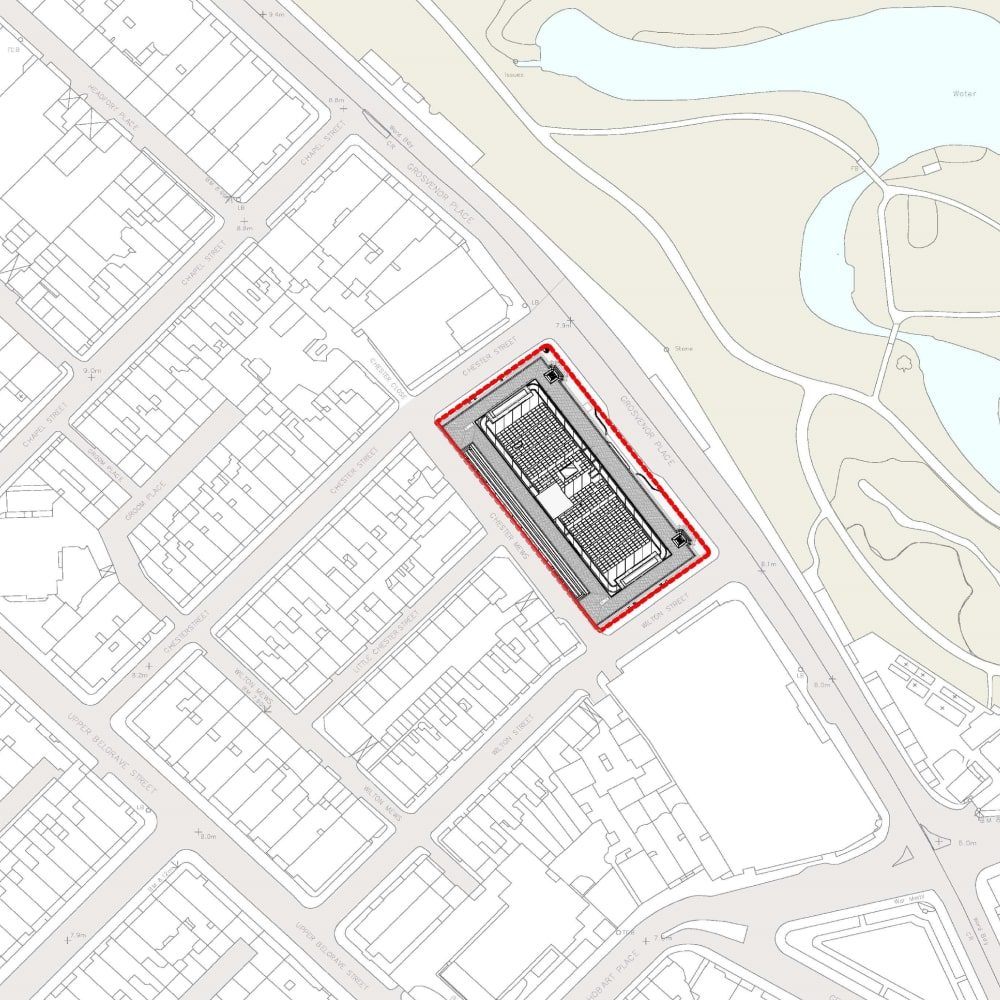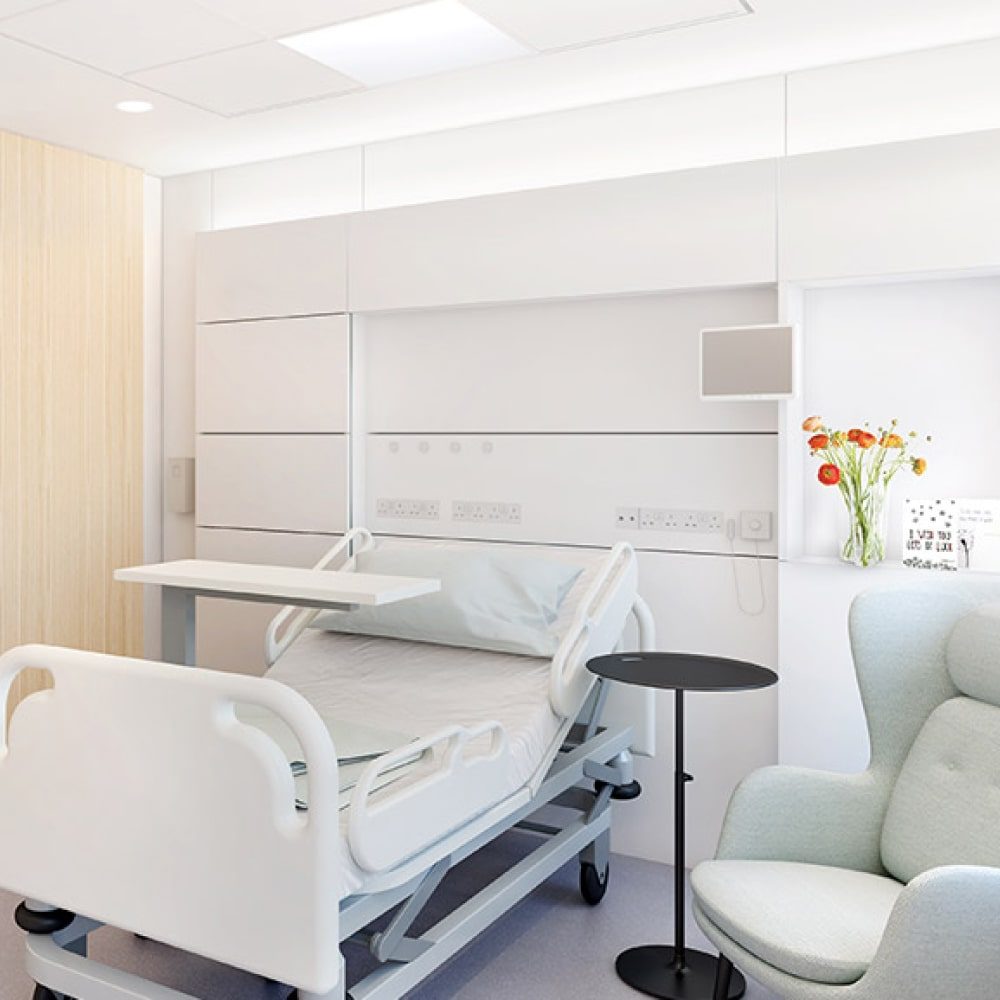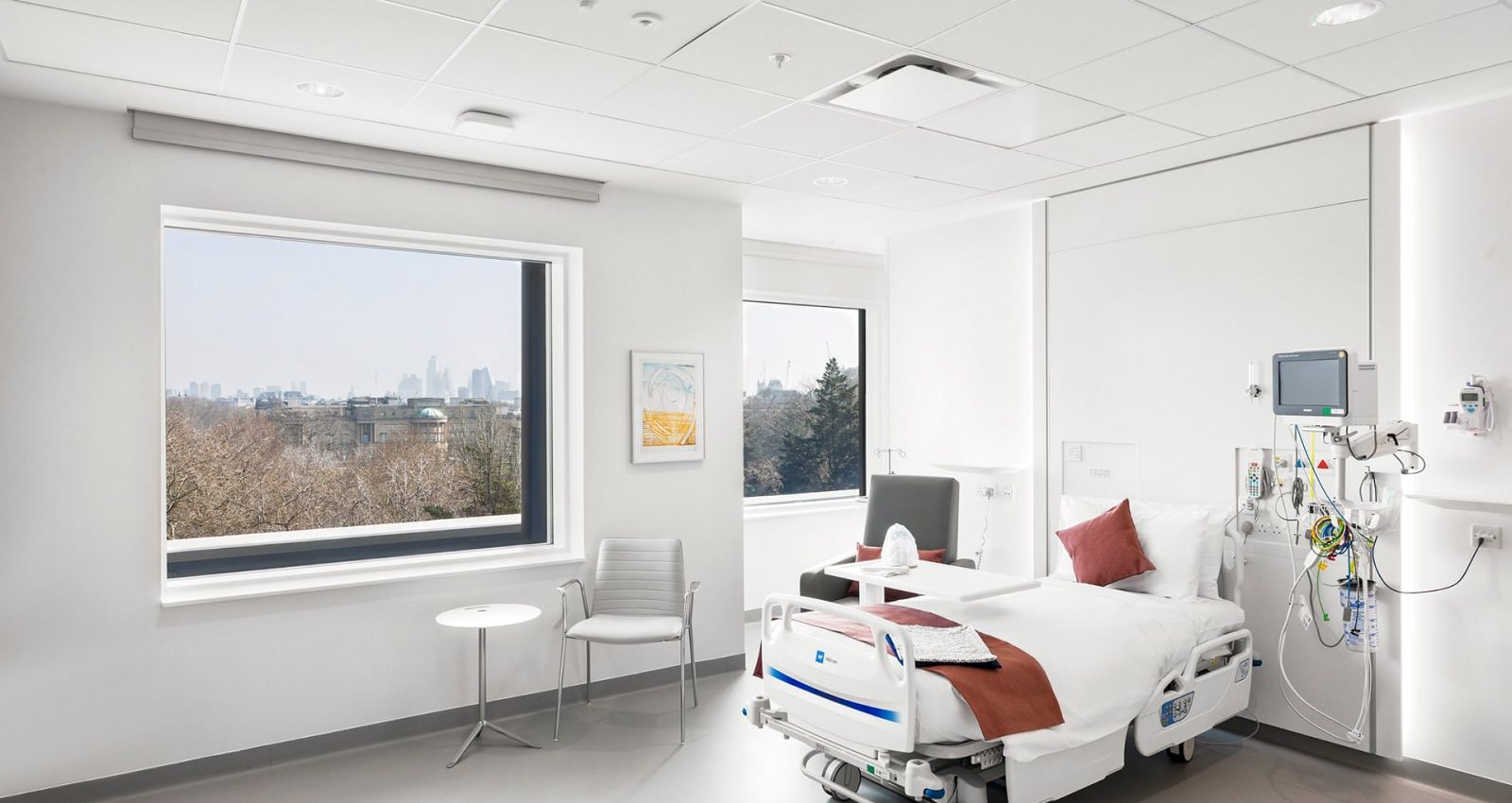Projects
Cleveland Clinic London
London, United Kingdom
Cleveland Clinic is recognised as one of the world's leading healthcare providers.
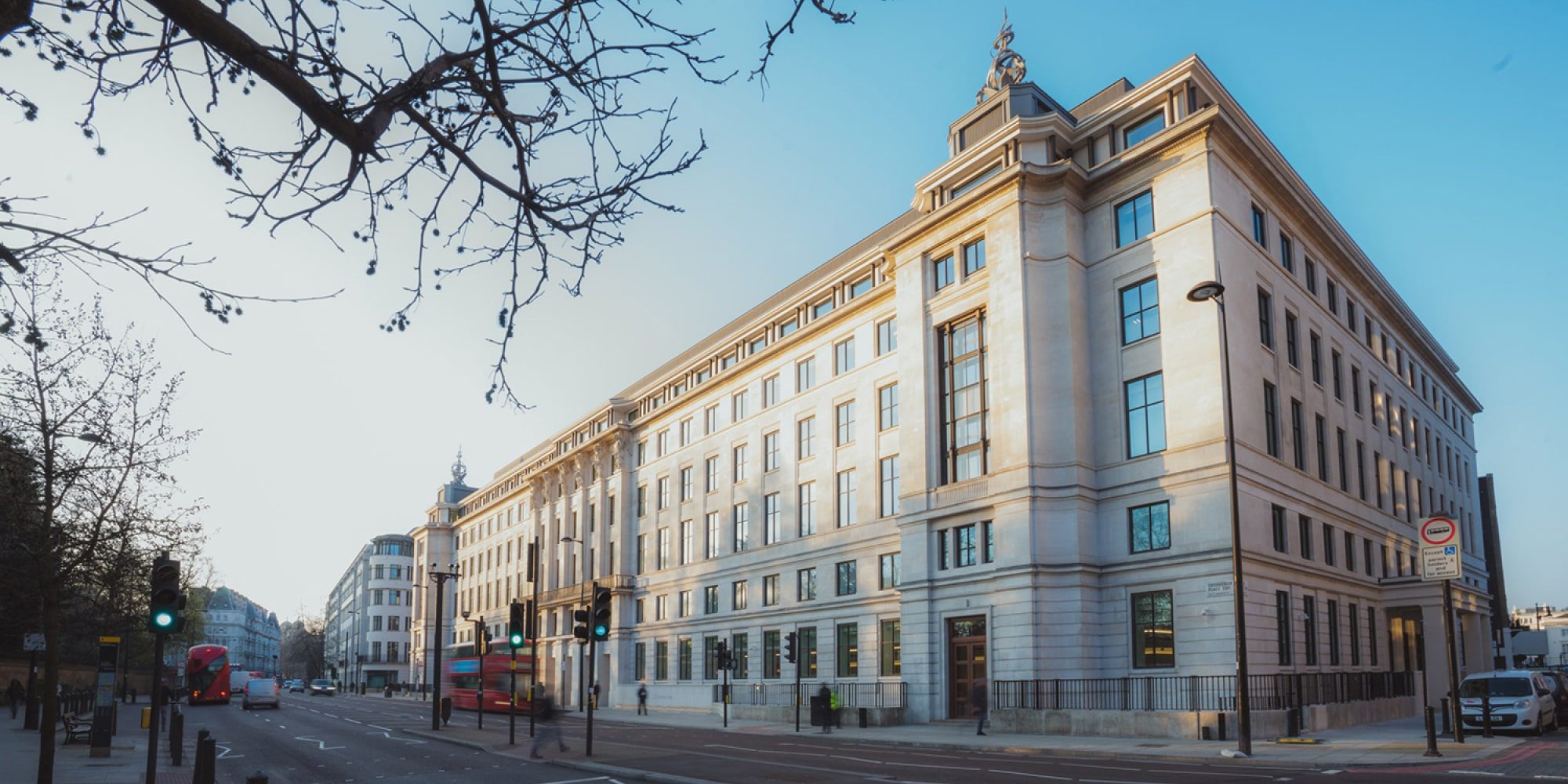
Project overview
Cleveland Clinic’s new hospital in London is a 200 bed, 30,000m2 facility offering specialist neuro-rehabilitation services as well as general medical and surgical services.
The facility is located in a converted iconic building in the heart of London, right next door to Buckingham Palace. The challenges in transforming a heritage building into a state-of-the art medical facility that supports Cleveland Clinic’s advanced models of care required an innovative and flexible response. MJ Medical’s experience of design, knowledge of medical planning, and understanding of different models of care made us uniquely placed to support the project development.
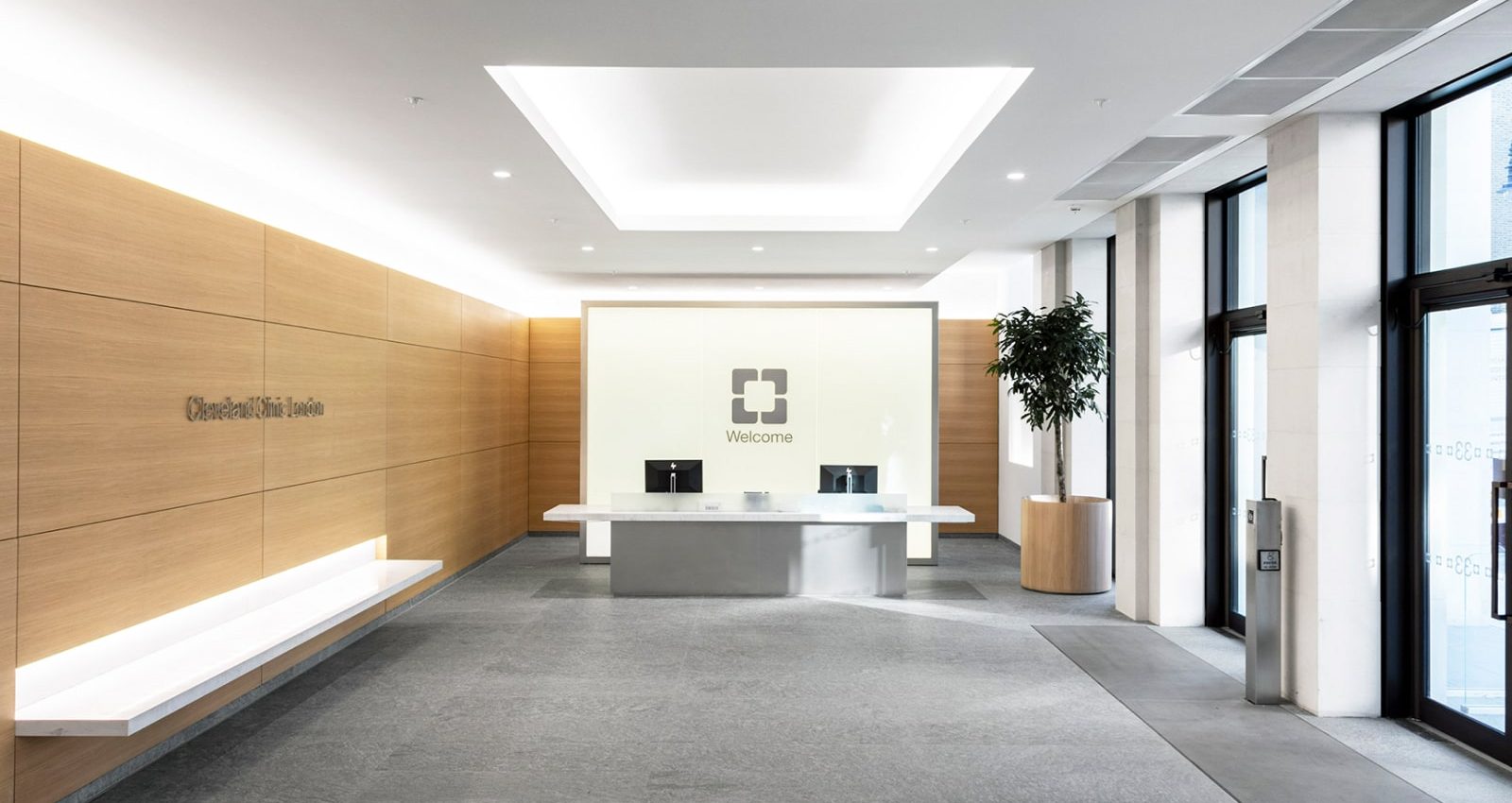
320
US$ million
200
beds
30k
m2
As part of our role we led the user consultation process to establish the clinical needs and preferences for the hospital. We organised workshops to discuss the impact of cutting edge medical technology on clinical practice and its potential to improve clinical outcomes.
We worked side by side with the architectural team to develop the final clinical design solution. We went on to input into the detailed design process, including developing the room by room equipment schedules and layout drawings, equipment cost models, and detailed specifications. We also led the equipment procurement activities, managing the installation and commissioning process and organised training for clinicians.
