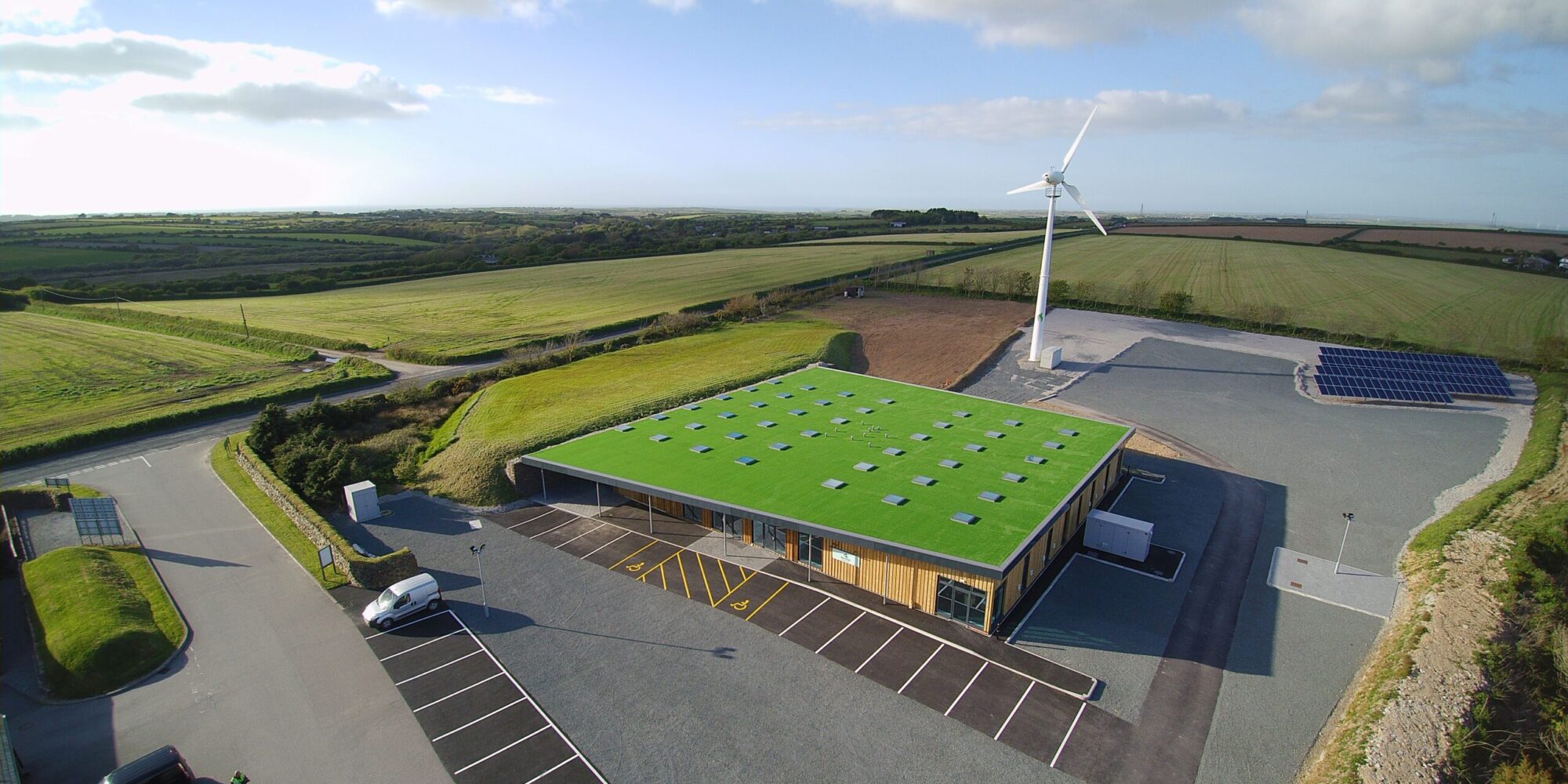News
Designing a clinic fit for the future

Not your usual business park, Trevissome Park presents the healthcare industry with an innovative concept at a time when the NHS is stretched and desperate for premises.
The development in Truro, Cornwall currently features space for local businesses and community outpatient services. Situated along the A30, the county’s major thoroughfare, it already provides convenient access to healthcare for commuters. Healthcare consultancy MJ Medical and Poynton Bradbury architects are leading on the design of a new outpatient clinic for the park. The developer hopes that the clinic will serve the nearby Royal Cornwall Hospital to help alleviate waiting times.
Their flexible design provides endless layout options for the future tenant and ensures that doctors and nurses can provide state-of-the art clinical care.
“Trevissome Park’s new outpatient clinic presents an innovative way to provide the NHS with flexible facilities without the strain of the development process. We’re really pleased to play a role in such an exciting project that could change the way our healthcare system approaches future facility needs,” says Kieren Morgan, director at MJ Medical.
“We are delighted to be supporting this innovative approach to regional healthcare. Creating high performing, easily accessible services across Cornwall is perpetual challenge, the Trevissome Park project offers a fantastic opportunity to provide an environmentally sustainable facility with a fresh, proactive approach to locating support where it is needed whilst protecting future growth,” says Cian Spowart, Director at Poynton Bradbury.
While there hasn’t been a signed tenancy agreement from a healthcare provider just yet; the developer Jonathan Kearsley isn’t worried. With an overstretched hospital desperate for space down the road, he’s confident that the area will benefit from a new clinic.
“Healthcare facilities can take many years to develop and a significant amount of funding. Trevissome Park’s new outpatient centre provides a ready-made, state-of-the art solution for healthcare providers,” says Kearsley.
Environmental sustainability is core to the developer’s ethos. Kearsley is aiming for the park to reach net zero carbon by the end of this year. To achieve this, the buildings mimic attributes of a neighbouring off-grid, eco-building which is powered by wind turbine and photovoltaic systems. It has ground source heating combined with an onsite large thermal storage system. In addition to being environmentally friendly, the building is cost-effective to operate.
Trevissome Park provides self-sufficient buildings in a well-considered, beautiful green space. While the site is easy to access, it’s not visible from the road. Grass roofed buildings set into the ground and surrounded by Cornish hedges ensures it blends in with the landscape.
Lush tree canopy, when fully grown, will cover parking areas which visitors use for free. Instead of navigating endless corridors, patients and carers will be able to drive right up to their building.
MJ Medical responded to an equally considered brief. The design of the outpatient clinics needed to allow for the multitude of services doctors may carry out and the state-of-the-art equipment and technology they may use.
“Having designed and delivered more than 400 healthcare facilities, from community clinics to specialist cancer centres; we’re confident the flexible, loose-fit outpatient concept will serve its future tenants and the community very well. Adopting this ‘responsive space’ approach offers so many possibilities and, with the right tenant, the concept has the potential to become a national template for the NHS and other healthcare providers both in the UK and elsewhere,” says Morgan.
Poynton Bradbury have supported the developer’s ambitions to create a design that draws on the therapeutic nature of sunlight, featuring large glass windows throughout. Naturally ventilated atriums provide visitors with fresh air and welcoming places to rest in between appointments. The team are also exploring innovation through construction to ensure the highest energy performance standards are achieved.
The architects are integrating DfMA – Design for Manufacturing and Assembly – and off-site manufacture processes into the design thinking early to enable faster construction and assembly onsite and flexibility of adaption thereafter.
MJ Medical’s flexible layout allows the prospective tenant to adapt rooms in a way that suits the practice. While it’s based around 20 consultation or exam rooms, some or all could be easily adapted into treatment rooms.
Interview spaces allow healthcare workers dedicated places where they can have private discussions away from clinical rooms. They could also be used for workspaces.
Virtual consultation pods provide quiet spaces for health professionals to talk to patients online. There are also ample non-clinical spaces, including a staff break hub and meeting rooms.
“I’m very pleased with the designs and look forward to seeing patients and healthcare workers appreciating what we’ve created here at Trevissome Park”, said Jonathan Kearsley.
“Trevissome Park’s new outpatient clinic presents an innovative way to provide the NHS with flexible facilities without the strain of the development process. We’re really pleased to play a role in such an exciting project that could change the way our healthcare system approaches future facility needs,” says Kieren Morgan, director at MJ Medical."
Kieren Morgan, MJ Medical Director